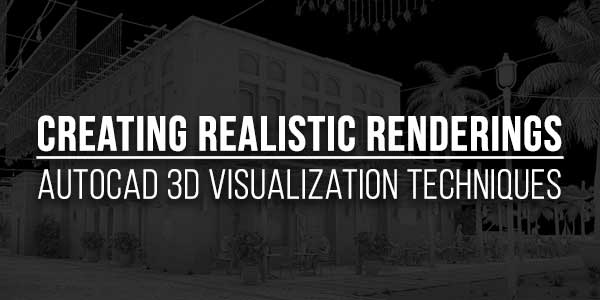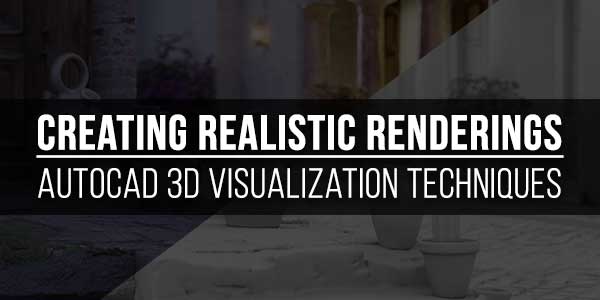
With advancements in technology, the significance of AutoCAD in various industries such as engineering, construction, and product design has amplified. It’s a powerful tool that helps visualize complex structures, create a photorealistic representation of your concepts, and bring your creations to life. This insight provides a foundation of understanding about the value of AutoCAD 3D, gets you started, and moves on techniques to create wonderful renderings.
Table of Contents
The Concept Of 3D Visualization:
3D Visualization is the process of creating graphical content with the use of 3D software. It has radically changed the way we perceive architectural, engineering, and product designs.
Understanding AutoCAD 3D:
AutoCAD is an extensively used design application employed by professionals across various sectors. The software’s power lies in the ability to create detailed designs in 2D and 3D. It simplifies the process, reducing the gap between concept and reality.
3D Modelling And Rendering:
In simple terms, 3D modelling can be defined as the process of representing an object three-dimensionally, using specialized software. Rendering, a subsequent step, converts the model into an image, applying effects to create a lifelike display.
Embracing Autocad 3D For Visualization:
The application of AutoCAD’s 3D tools facilitates the creation of designs that are highly detailed and realistic.
Basic To Advanced Modelling Techniques:
The initial step is understanding the primary tools in AutoCAD 3D. Mastering functions like extrusion, revolution, and lofting helps in implementing basic to advanced modelling techniques, essential for realistic designs. Professionals often choose to outsource autocad 3d services to gain access to experienced professionals proficient with such techniques.

Photorealistic Rendering:
AutoCAD 3D has advanced rendering abilities to create photorealistic renderings of your models. Functions like adjusting light intensity, shadows, and reflections, or adding materials to your model such as stone, metal, or wood are pivotal to enhance realism.
Enhanced Visualization With Animation:
Animation can take visualization a degree further. With AutoCAD, 3D animations can hold an audience captive, make presentations more engaging, and provide an in-depth understanding of complex designs.
Making A Mark With Your Design:
There are several ways to stand out in the highly competitive field of 3D modelling and rendering.
Focusing On Detail:
An excellent design focuses on intricate details, which can often separate a good design from an extraordinary one. Getting to know your software and constantly learning new techniques can bring you a step closer to your desired result.
Using Various Software Alongside Autocad:
While AutoCAD is a robust tool, it may be beneficial to use auxiliary software to bring out the best in your designs. For instance, using rendering software like 3Ds Max or V-Ray can provide more versatility and control over your renders. Delving into auxiliary software opens up a multitude of options for enhancement, allowing designers to touch up and refine their work beyond what is possible with AutoCAD alone. 3Ds Max, for instance, is renowned for its powerful animation and rendering capabilities, capable of producing high-end professional quality work. Similarly, V-Ray, a commercial plug-in, offers advanced ray-tracing capabilities, enabling users to create staggeringly realistic images. By integrating software like 3Ds Max or V-Ray into your workflow, you open doors to greater creativity and refinement, maximising the potential of your 3D visualizations. This combination accelerates the path toward truly stunning and photorealistic renderings.
Learning From The Masters:
3D design forums, blogs, and video tutorials can also be incredibly useful resources to learn from veterans in the field. Real-life projects, experiments, and challenges can help practice and develop your skills.
As the need for detailed designs and realistic renderings increases, many businesses have started to utilize CAD drawing services for the best results.
Conclusion:
In conclusion, mastering AutoCAD 3D visualization techniques is no small task, but it’s rewarding. With focus, persistence, and consistent learning, one can create mind-boggling designs and renderings. Ultimately, whether you are an aspiring designer or an established professional, overcoming the learning curve and harnessing the full potential of AutoCAD and other complementary tools will take your designs to the next level.













Be the first to write a comment.